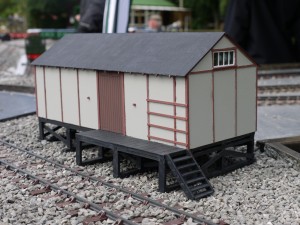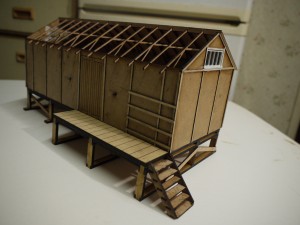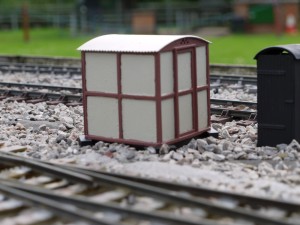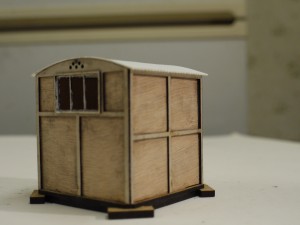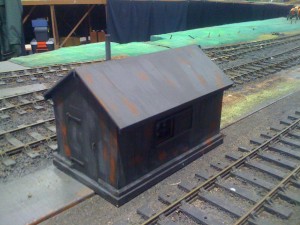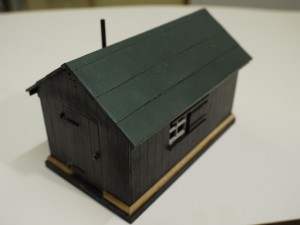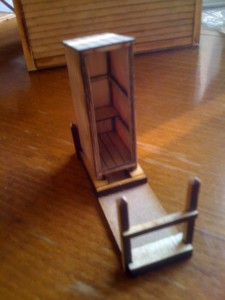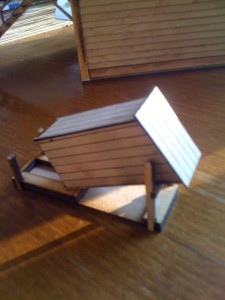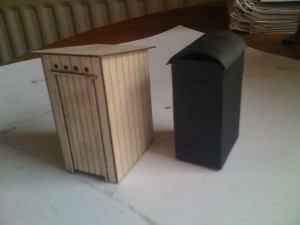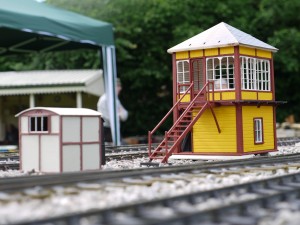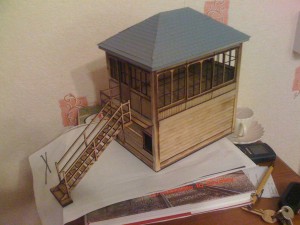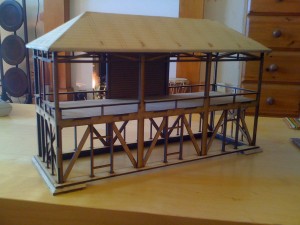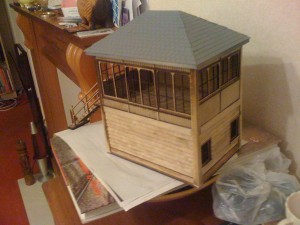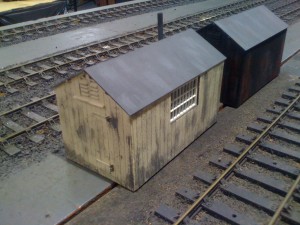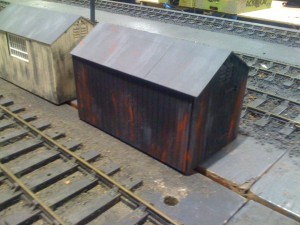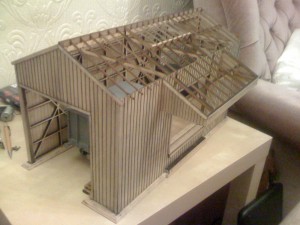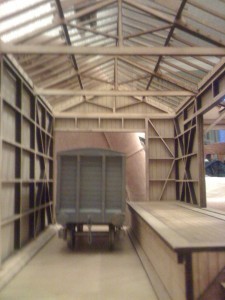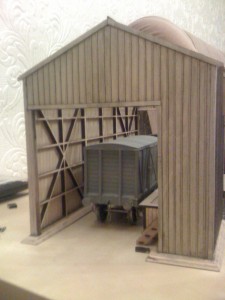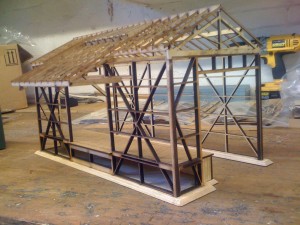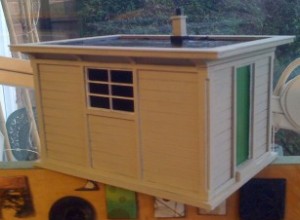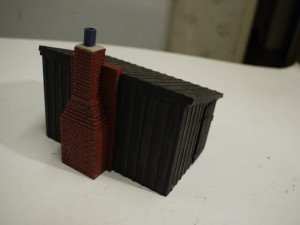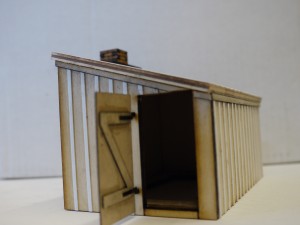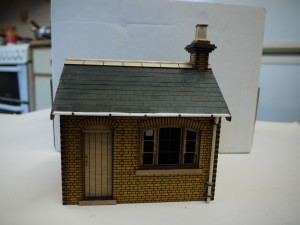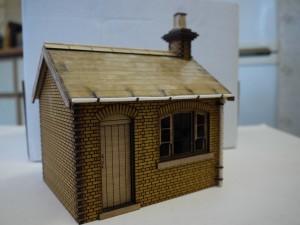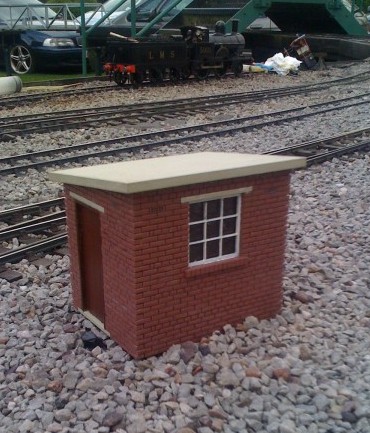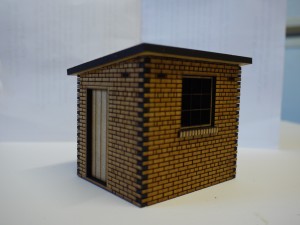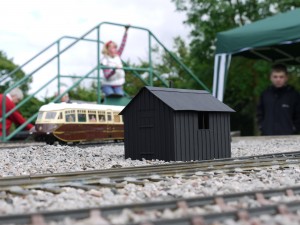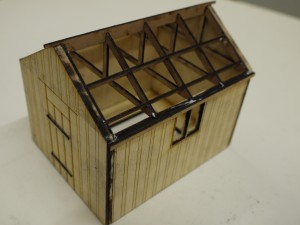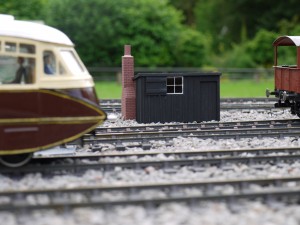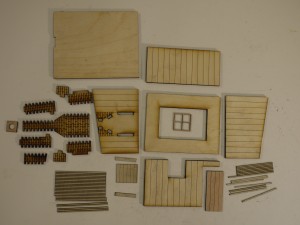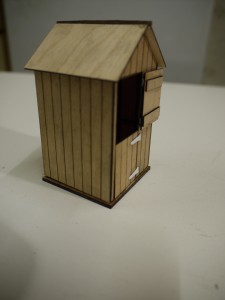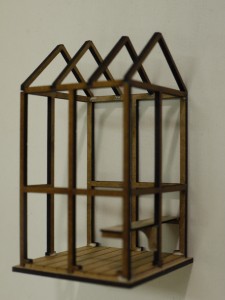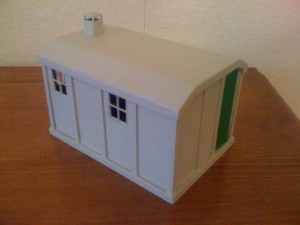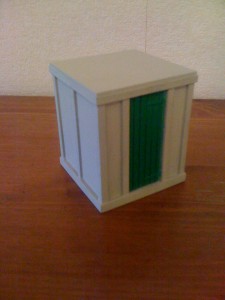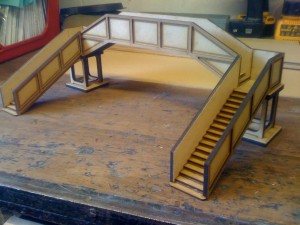Lineside Structures
Woodbury Models have an expanding range of line side building for the Gauge 1 modeller.
Where possible buildings are produced from original architects drawing or detailed research, they are produced in 10mm/1ft scale unless noted otherwise, within the limits of the materials we use for production we try to maintain our models to close scale.
Our buildings are designed as detailed models and not garden ornaments as such they are not designed for permanent outdoor use, but depending on the finish applied by the constructor they are ‘rain proof’ and will be a graceful addition to any garden railway.
Models are produced from a variety of materials including MDF & Plywood with most parts being laser cut and engraved, some items do require hand finishing. Where appropriate we will supply vacuum formed guttering or tube/dowel. but all models can be ‘super detailed’ by the builder should they wish with the addition of door furniture etc.
Some smaller models are available from stock for immediate dispatch while larger items are produced to order please contact us for an estimated delivery.
LMS and Predecessors Railways
LMS Asbestos Goods Warehouse
These Asbestos cement warehouses were a common sight on the former LMS network often used for the storage of feedstuffs.The model has a footprint of 300mm x 163mm (excluding steps)
LMS / Midland Railway Standard Petroleum Store (Lamp Room)
These lightweight small stores were to be seen across the Midland and LMS railways system often used as Lamp Rooms for the storage of paraffin and the trimming and servicing of long burning signal lamps, they could also be seen at loco depots and goods yards. The model has a footprint of 82mm x 82mm
Midland Railway Platelayers Cabin (Yard Crews)
These large cabins were built from sleeper boards and were common at yards and junctions where a greater concentrations of permanent way maintenance staff were required, they incorporated 2 rooms one for staff and a store for tools.The model has a footprint of 165mm x 97mm
Midland Railway Fog mans Hut
The Midland provided little comfort for staff on fogging duties, these small structures could be seen across the Midlands lines until replaced by track circuitry etc, and BR(M) more ‘luxury’ concrete version. The Midland did not provide its fog huts with doors but had a feature where they could be folded over when not in use.
Midland Railway Elsan Toilet.
Often seen at the foot of the signal box steps (the Midland didn’t build many toilets attached to signal boxes) and elsewhere that staff needed facilities we have produced both a corrugated iron and distinctive wooden version of this most essential structure.
Midland Railway (LMS until 1929) Signal Boxes
Types available 1, 2a, 2b, 3 & 4 (Signalling record society references)
The Midland Railways distinctive signal boxes started there development in the 1870’s our boxes can represent the full range of development from until the type was replaced by the LMS in 1929.
Thanks to the highly standardised MR design we are able to supply almost any Midland box in model form, our MR boxes closely follow the MR design including internal structure and we have undertaken considerable research to ensure a realistic model can be constructed.
Because of the bespoke nature of this product please contact us for further information. but for example a 15′ x 10′ x 8′ operating floor level type 2a box is priced at £115.00
Midland Railway Carriage and Wagon Examiners hut
Common on the MR from the 1870’s and still to be seen into the BR blue era.
Midland Railway Grease Tub Hut
The companion structure to our C&W examiners hut normally located close to the examiners these buildings were used to store lubricants and parts.
On the drawing board…. Midland Railway & LMS Goods Sheds.
We have been doing considerable research and are well on with producing a small wooden goods shed based on that built by the LMS in the MR style at Hunnington on the joint Halesowen Branch, but as part of this research have amassed a lot of information on others including a number of pure Midland Railway types that may follow should demand justify it.
LMS Hunnington Goods Shed
Our Prototype model is now complete although we have yet to fit the roof, so as make the interior available for examination on our display stand.
The model follows the detailed construction details of or the original, with both the exterior and interior complete.
Although a high level of detail is included the kit has been designed to be relatively simple to construct with main structural elements being laser cut from single section of sheet material.
We hope to have this kit available for August and we are currently undertaking some minor modifications ready for manufacture and preparing detailed instructions.
LNER and Predecessors Railways
LNER Small Concrete Pway cabin NEW!
The LNER constructed a large number of these prefabricated cabins across its network in England and Scotland, many even stand today years after there associated railway lines have been lifted and are just memories. This cabin represents the small type, but with the modular construction they were often constructed to suit local requirements. The model has a foot print of 153mm x 108mm. If you have a specific building of this type you would like to model please contact us.
Great Central Railway Platelayers Cabin
In comparison to our new LNER Pway cabin this Great Central building was far from luxury, no windows, even the original drawings specify second hand building materials such as slates, but when time were different staff must have found the fire welcoming. In our research for the LNER cabin we found a photo of a new LNER concrete cabin with the old GCR cabin being demolished adjacent to it. The Model has a foot print of 127mm x 104mm
Manchester Sheffield & Lincolnshire Railway (GCR) Weigh Office
A commonly found small goods yard office as found on the GCR , later buildings has plain round chimney pots. Model has a foot print 145mm x 117mm.
North Eastern Railway Lamp Room.
These lamp rooms were introduced with the advent of long burning signal lamps on the NER and had a long life surviving into the BR era. Our Model has a footprint of 82mm x 70mm
North Eastern Railway Pway cabin
Another ideal corner filler from Woodbury Models, Cabins like this were provided every few miles along the railway network of the UK to provide shelter and storage for the army of staff that maintained the railways track, most were basic and were made from recovered or secondhand materials, the drawings for this building specify second hand sleepers to form the walls and a corrugated iron roof. Model footprint 122mm x 96mm.
On the drawing board…. North Eastern Railway Southern division signal box
We have been working on a NER SD signal box but it needs more research before we can complete it, especially around the interior details, can you help, feel free to contact us.
GWR and Predecessors Railways
GWR Platelayers Cabin
This cabin has been designed from a prototype located at Branches Fork sidings in South Wales, built from recovered materials and typical of the many such building across the UK that provided warmth and shelter to generations of railwaymen.
GWR Fog mans hut
Before AWS (ATC on the GWR) and other signalling modernisation fog was all ways one of the greatest enemies to the running of trains, when fog did come an army of hand signalmen would be deployed to maintain the safe running of the system armed with detonators and a oil hand lamp. Each railway had there own distinctive huts to provide some shelter during this vital work, normally standing idle locked shut with a brazier close by at key signals our model has been produced from a GWR drawing of the mid 1920’s and can be assembled open or closed. This model has a foot print of 50mm x 50mm.
Southern Railway and Predecessors Railways
Southern Railway P.Way Cabin
We have now completed development of the iconic cast concrete Pway hut, this may not just be a lineside building but an interesting wagon load as the SR designed them to be within the loading gauge when placed on a flat wagon for delivery to site complete only needing the chimney putting into place after the hut had been craned into position.
Southern Railway Tool Store
These concrete tool stores were of often a companion building of the P.Way Cabin.
Southern Railway Concrete platform footbridge (1:32 scale)
Our model of these wide spread SR structures, produced from MDF with laminated side to give a scale depth to the construction, many of these bridges are still in use, kit contains all structural parts, but excludes handrails, lamps, gas pipework or electrical conduits that have changed frequently through the long life of these structures, leaving these details for the constructor to add to suit the specific location or period. Please contact us if you require this structure in 10mm scale.
This section will also include buildings of the Somerset and Dorset Railway as they become avalible.
Please keep checking for updates as we are always developing our range.
